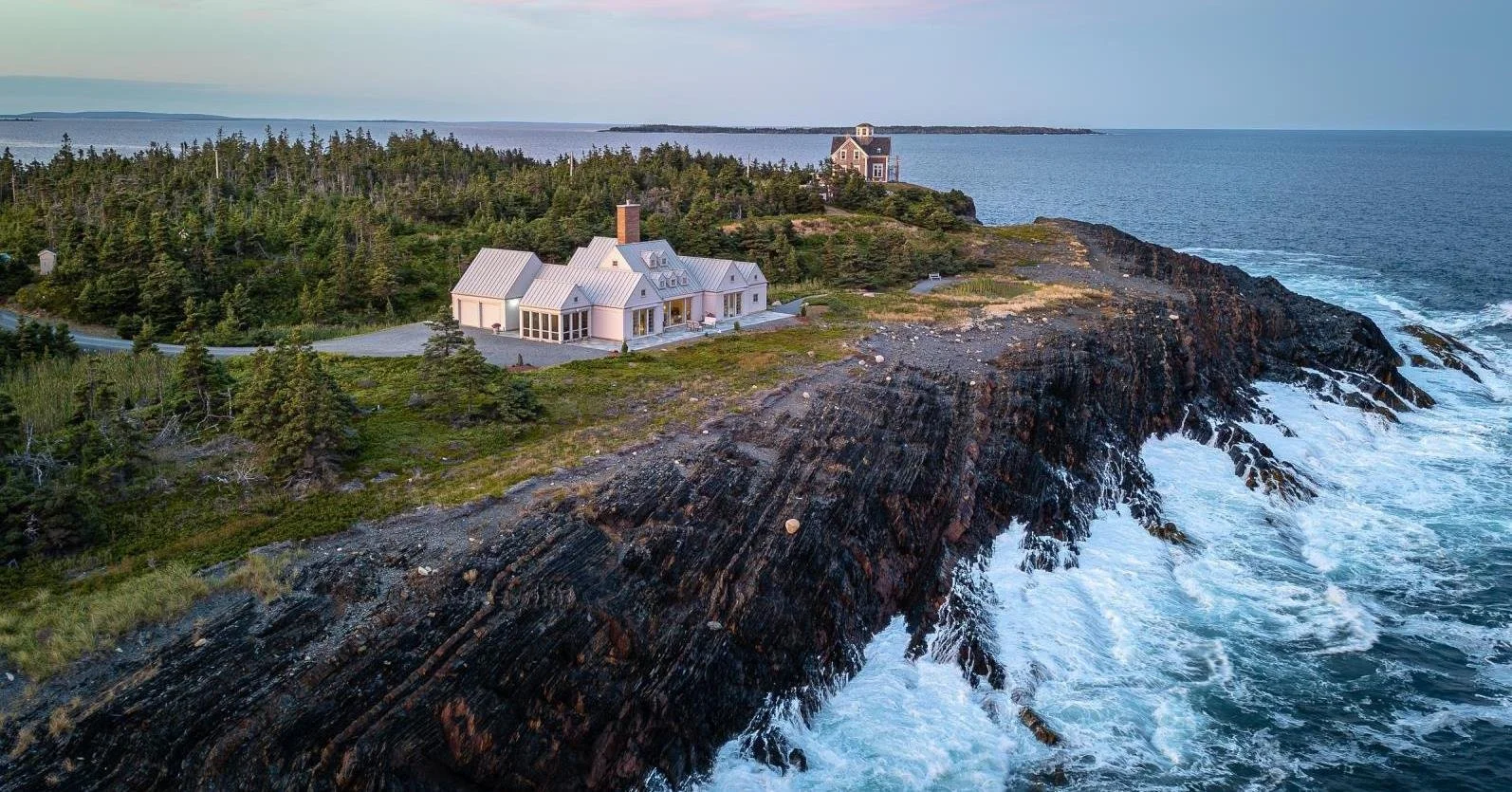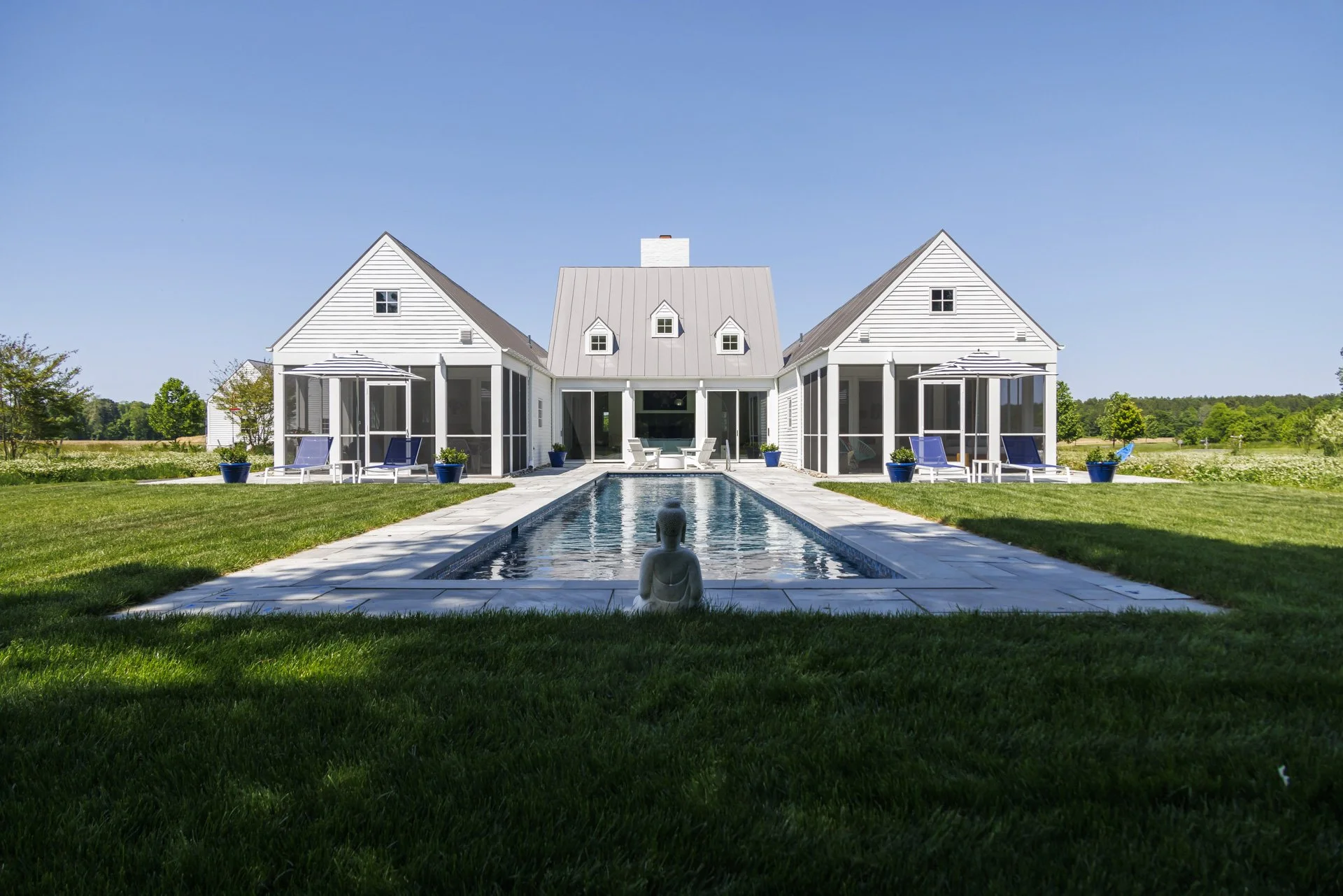
Questions? Call us:
202-460-5226
"Hugh Newell Jacobsen designed the “1998 Life Dream House," a promotion by Life Magazine where famed architects designed homes and plans that were made publicly available. Lending his archetypal and indelibly seminal blueprint to the Dream House project, Jacobsen's "H-style" design grew in high demand among families yearning for the American Dream - through the perfect and affordable home."
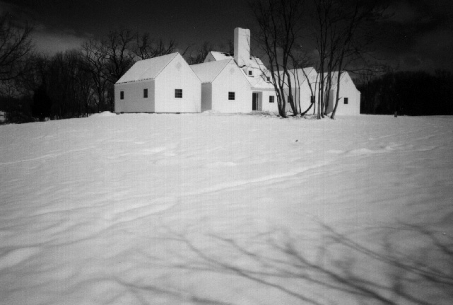
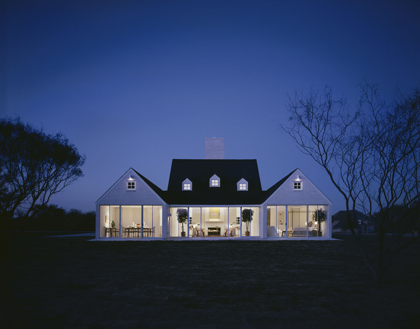
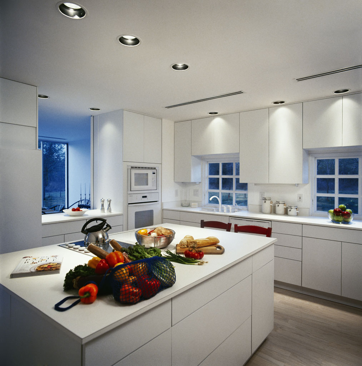
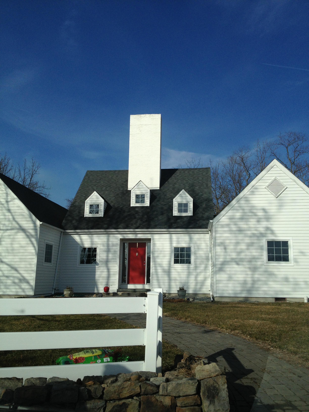
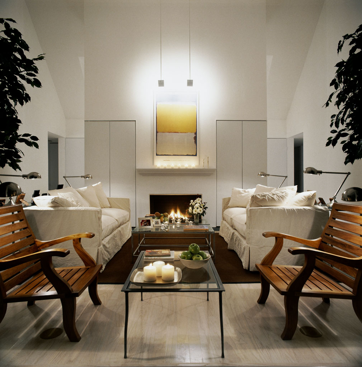
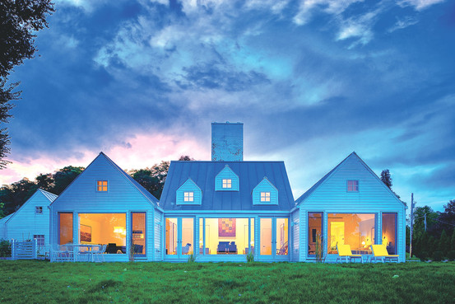
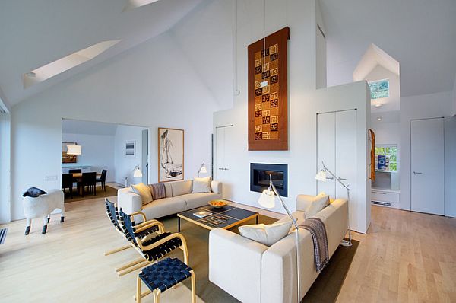
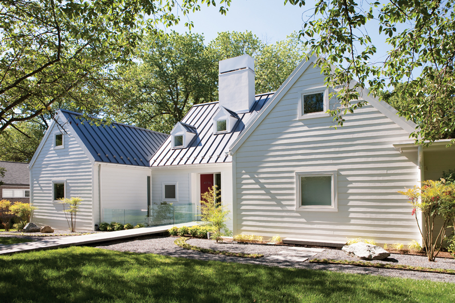
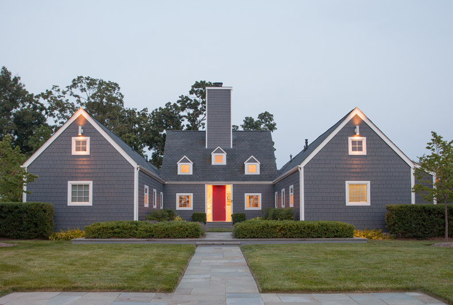
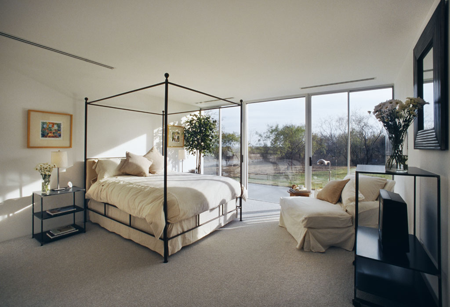
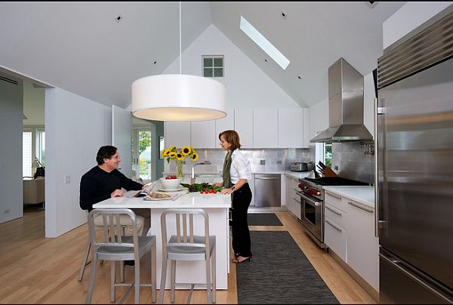
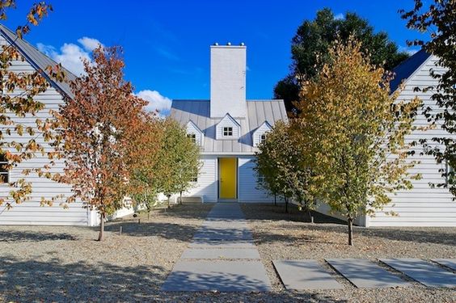
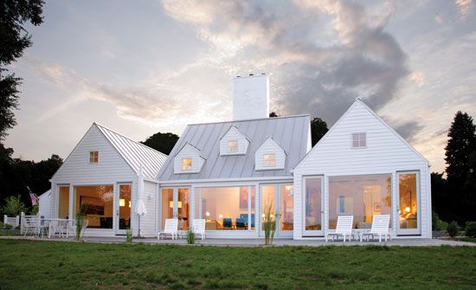
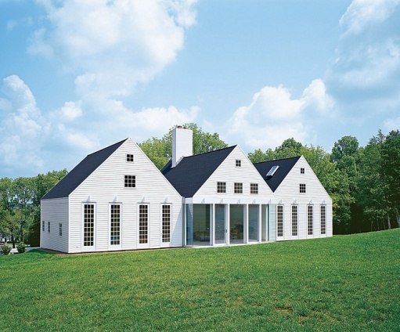
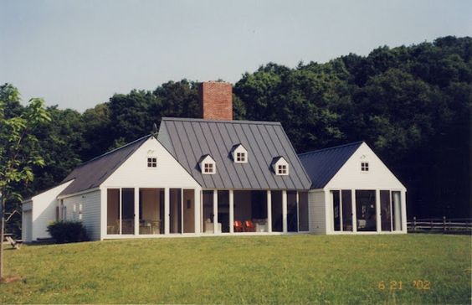
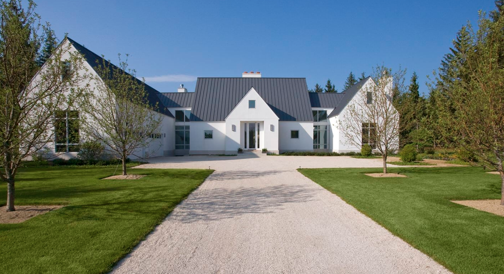
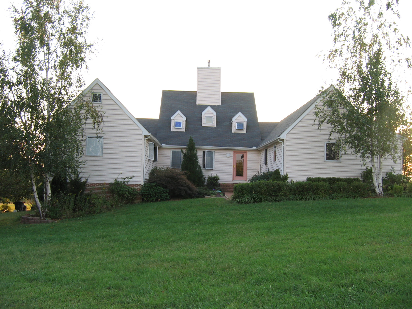
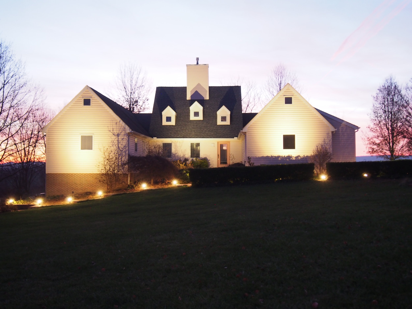

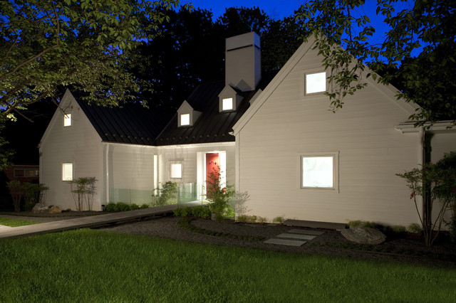

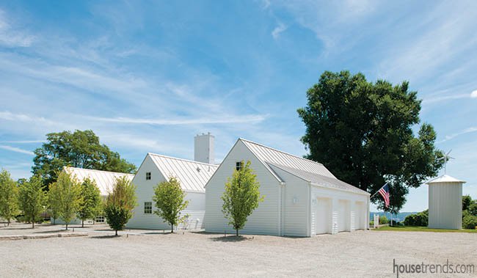

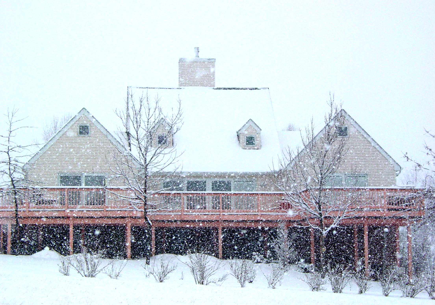
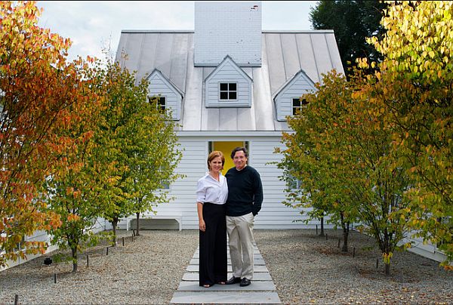
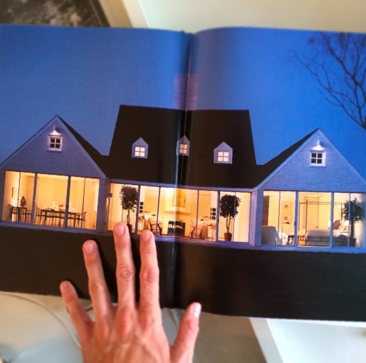
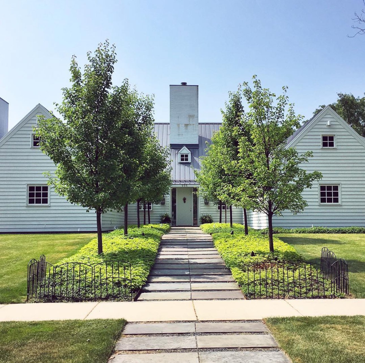

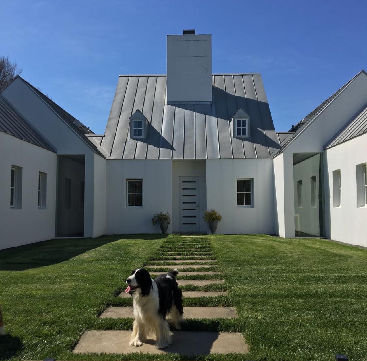
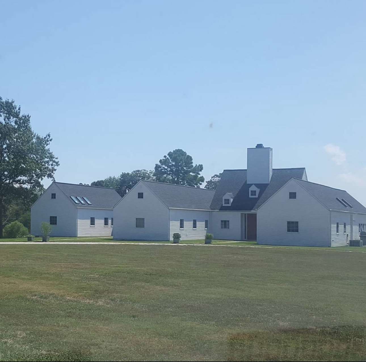
Get inspired with Simon Jacobsen’s new master work “American Modern Home. Jacobsen Architecture + Interiors” published by Rizzoli. Click here for more info….
The 4 Bedroom Maxi Plan:
Special extra features:
Dining room and kitchen are combined and an optional "folding wall" opens both spaces to the entire living room for entertaining or play.
Master bedroom with elegant full height hallway closet and full hight and width sliding glass doors that open to the outdoors.
Master bathroom with double sinks and tub and separate enclosed shower. (Shared with second bedroom is optional)
Second bedroom with closet (can be shared with either bathroom, optionally
Third bedroom has double closets and writing desk and built-in drawer unit if required.
Fourth bedroom or office has walk-in closet and drawer unit.
The Traditional 3-4 bedroom plan:
The bedroom and personal space side of the house is the same as described above, but the entertaining space has a more traditional kitchen layout, a separate dining room and a pass through between the kitchen and dining room.
Now available in CAD format for easy modification by your contractor or architect. Instant download with purchase.
Designed in 1998 by world-renowned architect Hugh Newell Jacobsen, FAIA, The LIFE Magazine Dream House became one of the most popular and best-selling house plans available to the public since Frank Lloyd Wright's design for the same magazine years before. The reason was because of the affordability to construct and the flexibility to modify. Now it's even easier...
Since the closing of LIFE Magazine, Herring Bay Holding Company is the only licensee that is authorized to sell the Dream House 2.0 plans, specifications and supporting materials. The cost to construct The Dream House - depending on the location, size and materials you choose - is estimated as low as $320,000.*
Architecture
Simplicity, with an added touch of formality. Every room has a unique and distinct purpose. An indomitable piece of art.
Everything is included in the Dream House 2.0 package, from updated building codes and materials to improvements in design and efficiency.
Interiors
One of the many things that makes the work of Jacobsen and the Dream House 2.0 a success is a completely 'clutter less' life style. With carefully designed millwork (included in the plans) that is encompassed in the architecture, the Dream House appears to wrap itself around perfectly fit drawers, counters, and bookcases so as to provide a seamless, clean lifestyle. Hugh Jacobsen's interiors are world renowned for elegant, easy living.
Optional Jacobsen Furniture
Why not have furniture that was designed specifically by Jacobsen to complete your Dream House 2.0?
The JACOBSEN COLLECTION distills prestige, discipline, and elegance in the furniture pieces that were designed specifically for the clientele by the world renowned design firm. The collection includes a lifetime of award-winning design.
"Flexibility, elegant living and looking good while you're at it."
The Dream House 2.0 is so versatile in its design options that customers who purchase the plans can easily choose if they want the house to be a traditional design or a minimalist art living space. It is that simple.
Dream House questions and answers:
Q: What is the size of the Dream House v. 2.0?
A: That is up to you, but it's basic, un-modified size is 2,500 square feet.
Q: What are the dimensions of the dreamhouse?
A: It is 65'-2 1/4" long and 57'-0" wide. Each bay is 16'-6" and the center living room is 24' wide.
Q: How is the Dream House able to be modified so it can fit my lifestyle?
A: Because of it's "H-shaped" configuration, every component of the plan can be stretched, shortened, rotated, expanded or miniaturized. We also provide CAD files to assist your architect or builder to easily accomplish this.
Q: What if I want different exterior or interior materials than what is already provided/specified?
A: Knock yourself out! The plans provide many variations, but by no means are you bound to use what is suggested.
Q: I love the Jacobsen houses without gutters; can I do that with my Dream House v. 2.0?
A: YES! However, this comes with an added waterproofing material and labor cost. It is generally estimated this detail would be about $7,000 extra in most places, but at least you don't have to buy gutters and downspouts.
Q: What is the face value of the Dream House v. 2.0 plans?
A: The comparative cost is about $200,000. Let's hear it for $2,300 (Paper copy) and $2,000 (Digital copy)!
Q: I know what plans are, but what are "specifications"?
A: Specifications or "specs" are the written description of the materials and requirements of constructibility of the house. The drawings alone are not enough to price or build the house; and these are included in the set for purchase.
Q: What are the ceiling heights?
A: The flat ceilings are 8', but you can grow them to what you need very easily. The living room ceiling height is 18' which can also grow if you widen the width.
Q: Can I hire or call the architects (Jacobsen Architecture, LLC) to assist me with my planning and construction?
A: At this time, no - the company is a custom design firm with clients worldwide. They are stretched thin and are grumpy. But if you would like to hire Jacobsen Architecture for a new building/house, that is a different story.
Q: Can I detach the garage so it is free-standing?
A: Please do - it is a better arrangement, however; our focus groups told us that the public prefers attached garages, but that was 1998.
Q: What is the roof pitch of the DHv2.0?
A: 12 over 12, or 45 degrees. It is not recommended that you lower the pitch, it will look like a ranch house. If you raise it, it will look like a church.
Q: I have read that you will be releasing a special specification that will allow the DHv.2 to be made of 100% American made products. How can I obtain that?
A: USA! You can write us at this address, and we will send you a copy as a free service.
Q: Can this plan be situated on a hill so then it becomes a "walk-out" in the basement?
A: Yes.
Q: If I order and download the digital CAD file, can I view the plans without professional CAD software?
A: No, the file will not be able to be opened without professional CAD software typically used by architects, engineers and builders. Also be weary if you have software that claims to be industry standard, it must be able to read files in "Paper Space" which is a norm.
Many different materials can be used to construct the Jacobsen Dream House:
Walls
Horizontal Wood siding
Vertical wood siding
Brick (and other masonry units)
Stucco
Wood shingle
Stone
Stone veneer
Glass
Roof
Metal standing seam
Slate
Asphalt shingle
Wood shingle
Tesla's new solar roof system (New!) See it here

