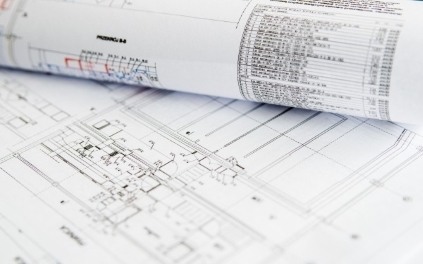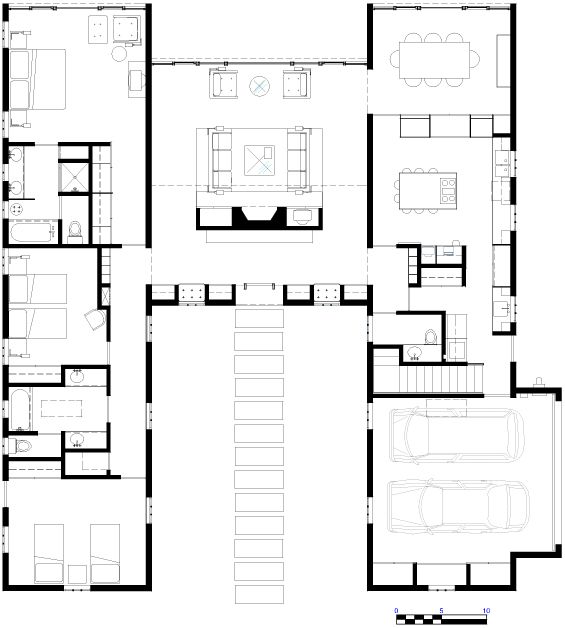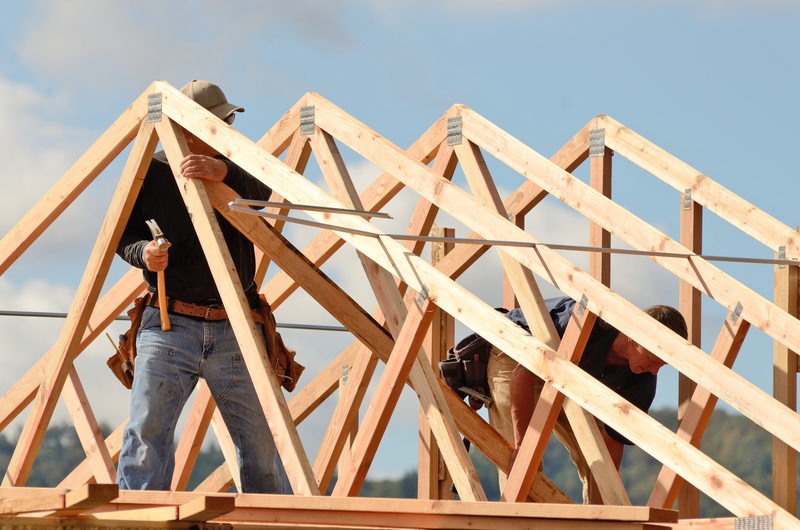What's included?
The PDF Package:
Options for three different types of building exteriors are included, such as masonry, wood clapboard, shingle and board and batten.
All three options include:
Construction plans and alternate plans, details, elevations, sections and details galore. with Up-to-date IRC 2015 building code and specifications. (Check with your local municipality for your building code, but The IRC 2015 is the most rigid and strict, adapt as necessary.)
Architectural Foundation Plans
Dimensioned 1/4" scale plans for basic concrete foundation and alternate brick veneer façade
Alternate basement stair plan
Construction wall sections
Optional basement venting locations
Updated Architectural Floor Plans
Scaled 1/4" plans (updated)
Scaled 1/4" sections
Alternate bedroom layouts
Alternate bathroom layouts
Alternate open plan kitchen, dining room and living room. (NEW)
Dimensioned floor plans for three and four bedroom layouts, and alternate bathrooms
Building Sections
Longitudinal (updated)
Individual room elevations and sections. (NEW)
Roof plan
Different recommendations of roof types, such as asphalt shingle and metal standing seam roof
Includes VTR (vent through roof) locations
Updated Structural design
Structural framing
Structural notes
Updated Window Details and complete window schedule
Details and window types
Head and sill details
Updated Door types and complete door schedule for Jacobsen's full-height doors
Details and door types
Head, jamb and sill details
Updated Millwork details:
Custom design Desk & Shelving
Kitchen Island details
Kitchen base and wall cabinets
Jacobsen floating vanity and bathroom medicine cabinets
Two different bench details/sections
The world famous Jacobsen "Eggcrate Bookcase" details
Bar and counter details
Jacobsen bedroom drawer units
Floating nightstand table details
HVAC details:
Optional Supply/Return air grill at toe-kick detail
Optional Supply/Return air grill at wall detail
Basic-to-level four finishes and drywall; details and hardware types; details and 'where to purchase' specialty items
Updated Electrical and power design
Lighting plan for downlights, wall washers, utility lights and exterior lighting.
Outlet, switching and power distribution.
Ideal utility meter location
The CAD Package:
All of the above except printed drawings (aka blueprints)
When purchasing the CAD package, access to the files becomes available immediately via instant download.
"*"
How much does the basic Dream House plan cost to construct?
Because of the elegant simplicity of this design, it has been built all over the world with great success, ease and satisfaction. Some locations include India, South Korea, the United Kingdom, the United States and South America. Codes and construction prices vary by region.
Originally, in 1998, the Dream House could have been constructed in the ballpark of $200,000; however, construction costs have increased over time.
Depending on what features you choose as well as the location, model and size, the Dream House 2.0 can range in price from as low as $380,000; but keep in mind that the location of the Dream House 2.0 is an important price factor. A house in New York City will be more expensive than a Dream House in Florida or in rural Texas. The baseline square foot cost to construct the Dream House 2.0 is roughly between $250 to $450 a square foot - depending on the level of material and details you choose. You can be as cost-modest as you want, or not.
Your contractor/architect can assist you in securing the correct level and price that meets your expectations.






